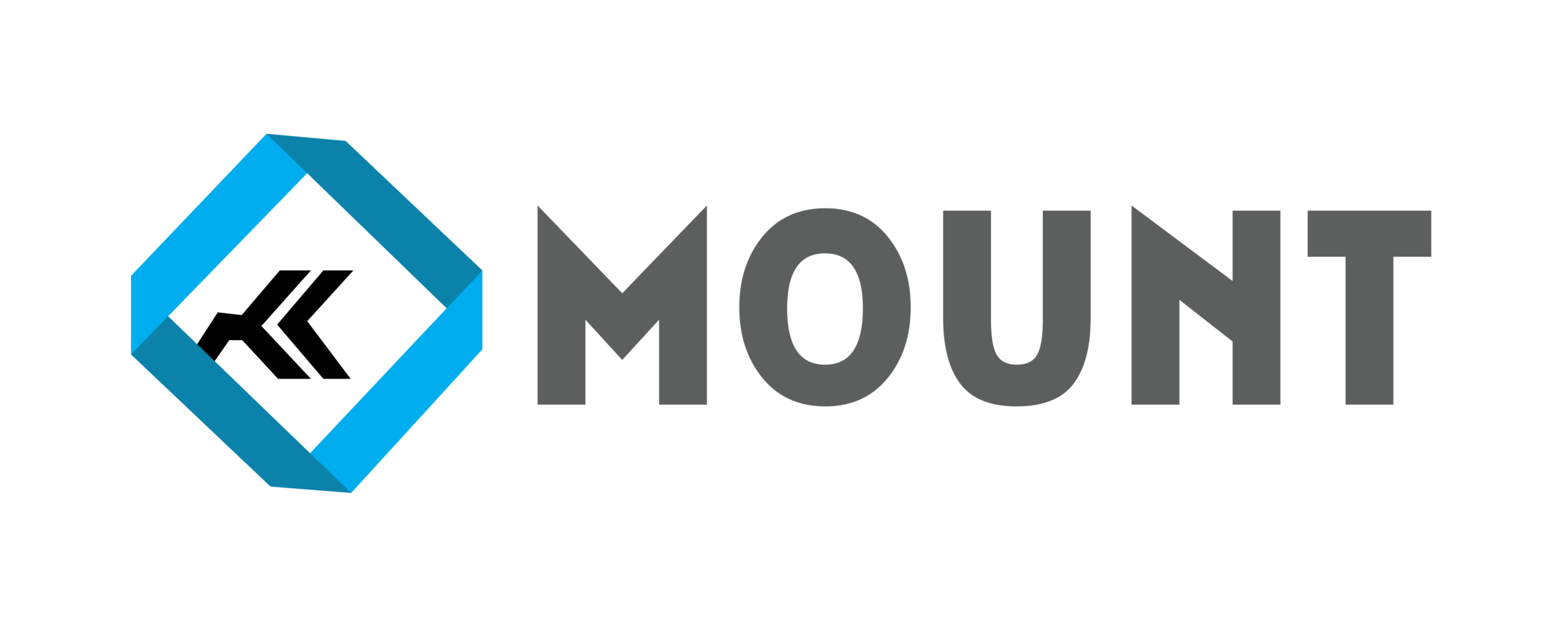Why PEBs
PEB shed manufacturer in karnataka
Why Choose Pre-Engineered Buildings?
The pre-engineered buildings offer great advantages to customers as economic, practical, and efficient alternatives to conventional construction. It is already gaining popularity around the world and is rapidly gaining ground in India as well as offering great advantages to customers.
- Strength & Durability
- Lower Investment Costs
- Eco Friendly
- Flexibility.
- Aesthetic Value
- Less Time
- Preamble
- Reusable and Ease of expansion
- Consumes Less Space
- Choice of Layouts
Major Components of PEB
Components
Primary components of the PESB consists of mainframe, column, and rafters
A) Main Frame
The main framing consists of steel frames that form the core of the building. The PESB rigid frames consist of tapered columns and tapered rafters, with the flanges to both webs to be connected by a continuous fillet weld on one side.
B) Columns
Columns are mostly used in pre-engineered buildings to support the walls. They are normally made of I-sections in these buildings because they provide the greatest amount of economy over other standard columns. As the columns rise in height, the width and breadth of the columns will increase as well.
C) Rafters
A rafter is one of a series of sloped structural members (beams) that extend from the ridge, hips, wall plates, downslope perimeters, and eaves of a building and includes a variety of supporting means to support the roof deck and its associated loads.
Purlins, Grits and Eave struts are secondary structural members used as support to walls and roof panels.
A) Purlins and Girts
Purlins are used on the roof; Grits are used on the walls and Eave struts are used at the intersection of the sidewall and the roof. Purlins and girts shall be cold-formed “Z” sections with stiffened flanges.
B) Eave Struts
Eave struts shall be unequal flange cold-formed “C” sections. Eave struts are 200 mm deep with a 104 mm wide top flange, a 118 mm wide bottom flange, both are formed parallel to the roof slope. Each flange has a 24 mm stiffener lip.
C) Bracings
Cable bracing is a primary member that ensures the stability of the building against forces in the longitudinal direction such as wind, cranes, and earthquakes. Diagonal bracing in the roof and side walls shall be used.
The sheets used in the construction of pre-engineered buildings are Base metal of either Galvalume coated steel conforming to ASTM A 792 M grade 345B or aluminum conforming to ASTM B 209M which is cold-rolled steel, high tensile 550 MPA yield stress, with hot dip metallic coating of Galvalume sheet.
A) Accessories
Non-structural parts of the buildings such as bolts, turbo ventilators, skylights, lovers, doors and windows, roof curbs and fasteners make the accessories components of the pre-engineered steel building.
Non-structural parts of the buildings such as bolts, turbo ventilators, skylights, lovers, doors and windows, roof curbs and fasteners make the accessories components of the pre-engineered steel building.
The major application of PEB
Application

Houses & Living Shelters

Factories

Warehouses

Sports Halls
(Indoor & Outdoor)

Supermarkets

Workshops

Office Buildings

Labor Camps

Schools

Community centres

Aircraft Hangers

Petrol Pumps & Service Buildings
The major steps of PEB
JOURNEY OF A PEB PEOJECT

