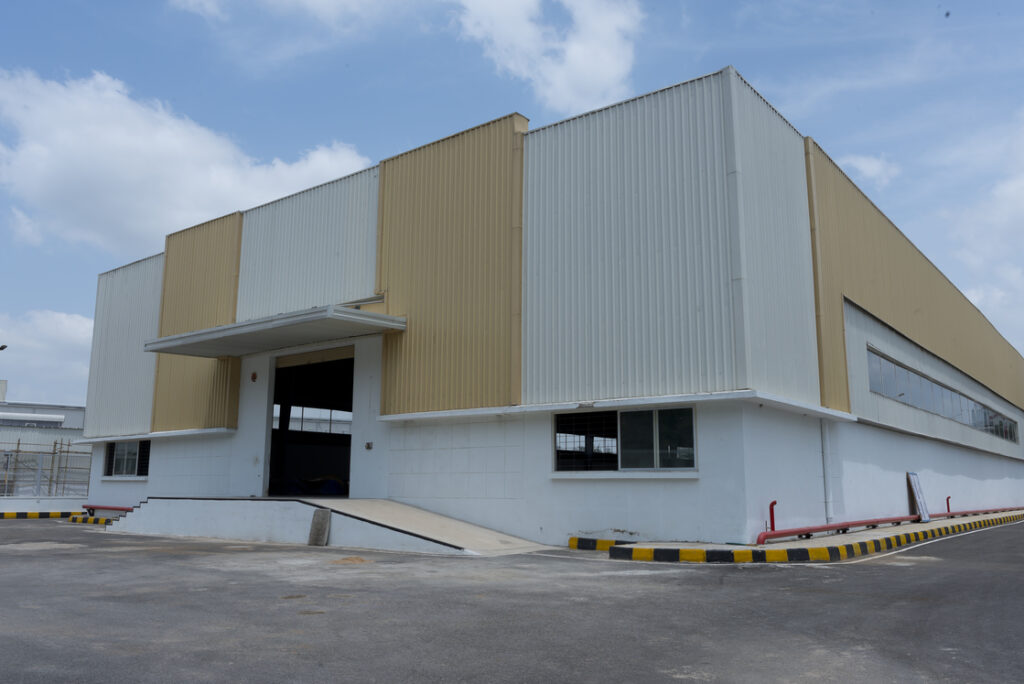Ads_Peb building construction
Home » Ads_Peb building construction
Cost, Structure, and Benefits
Peb building construction
Pre-Engineered Buildings (PEB) have transformed the construction industry with their efficiency, durability, and cost-effectiveness. At Mount PEB, we specialize in designing high-quality PEB building structures.
We manufacture them to meet diverse industrial, commercial, and residential needs. Whether you need a PEB warehouse, factory, or commercial space, it’s important to understand the construction process. Knowing the PEB building cost helps in planning your budget effectively.

What is PEB Building Construction?
PEB building construction involves designing and fabricating steel structures in a controlled factory environment before assembling them on-site. Unlike traditional buildings that take more labor and time, PEB manufacturers prefabricate structures to reduce waste and improve efficiency.
Key Components of PEB Structures:
- Primary Frames – These include columns, rafters, and other load-bearing structures.
- Secondary Members – Purlins, girts, and eave struts that support the primary frame.
- Roofing and Cladding – High-quality insulated metal panels that enhance energy efficiency.
- Accessories – Windows, doors, ventilators, and other components that enhance functionality.
Advantages of PEB Building Structures
1. Faster Construction
One of the biggest advantages of PEB building construction is the reduced timeline. Since manufacturers prefabricate the components, assembly is faster, saving valuable time.
2. Cost-Effective
PEB buildings cost less than traditional RCC structures because they use fewer materials and require less labor.
3. High Strength and Durability
Built with high-quality steel, PEB structures can withstand extreme weather conditions, seismic activities, and heavy loads.
4. Flexibility in Design
PEB buildings can be customized to fit various applications, whether for warehouses, factories, showrooms, or multi-story buildings.
5. Environmentally Friendly
Since PEB construction minimizes material wastage and uses recyclable materials, it is an eco-friendly choice.
PEB Building Cost
Factors Affecting Pricing
The PEB construction cost varies depending on several factors, including:
Building Size and Area
The larger the structure, the higher the cost. However, bulk projects may reduce per square foot pricing.
Type of Steel Used
Higher-grade steel increases durability but may also raise costs.
Roof and Wall Cladding
The type of roofing and wall panels used, such as insulated or non-insulated, impacts pricing.
Accessories and Customizations
Additional features like mezzanine floors, ventilation systems, skylights, and insulation can influence the total PEB building cost
Location and Transportation
The distance between the manufacturing unit and the construction site can affect logistics and transportation costs.
Foundation and Installation
A strong foundation is necessary for PEB structures, and soil conditions may impact the overall PEB construction cost.
Approximate Cost of PEB Construction
| Building Type | Estimated Cost (INR per Sq. Ft.) |
|---|---|
| Warehouse | ₹800 - ₹1,500 |
| Factory | ₹900 - ₹1,800 |
| Commercial Building | ₹1,200 - ₹2,500 |
| Aircraft Hangars | ₹1,500 - ₹3,000 |
| Cold Storage | ₹1,300 - ₹2,700 |
Note: Prices vary based on material selection, customization, and site location.
PEB vs Traditional RCC Construction
| Factor | PEB Construction | RCC Construction |
|---|---|---|
| Construction Time | 50% Faster | Slow and Labor-Intensive |
| Cost | Lower | Higher due to Labor & Material |
| Durability | High, with Weather Resistance | Requires Frequent Maintenance |
| Flexibility | Easily Expandable | Limited Expansion Options |
| Material Wastage | Minimal | High |
| Eco-Friendliness | Sustainable & Recyclable | Not Eco-Friendly |
Clearly, PEB structures are a more cost-effective and efficient alternative to traditional buildings.
WHY CHOOSE US
For PEB Building Construction?
Mount PEB stands out as a trusted manufacturer and builder in Bangalore, offering high-quality PEB solutions tailored to diverse needs.
Expertise
Our team ensures precision in every project.
Competitive Pricing
Get cost-effective solutions without compromising on quality.
Timely Delivery
Our streamlined processes ensure faster project completion.
Future of PEB Construction
Choosing a PEB building is a smart option for businesses seeking cost-effective, strong, and eco-friendly construction.
Mount PEB provides high-quality PEB construction for warehouses, factories, commercial buildings, and industrial sheds at competitive prices.
Contact Mount PEB to discuss your project and receive a customized PEB construction cost estimate. Build faster, smarter, and more efficiently with Mount PEB
