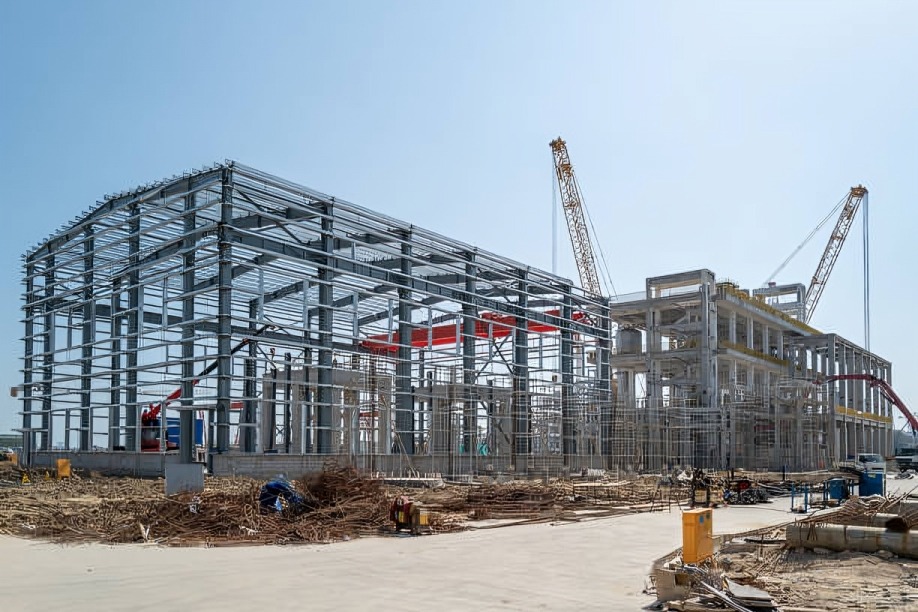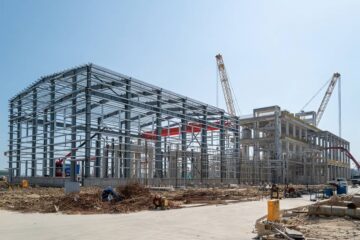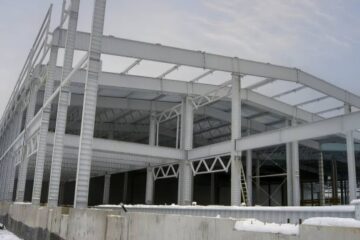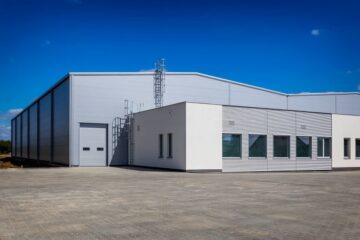In today’s fast-paced construction industry, Pre-Engineered Buildings (PEBs) have emerged as the go-to solution for warehouses, factories, commercial spaces, and industrial sheds. However, to truly maximize their potential, customization is key.
A well-designed PEB structure not only ensures cost-effectiveness but also enhances durability, energy efficiency, and space utilization. At Mount PEB, we specialize in crafting tailor-made PEB solutions that meet your specific needs.
Key Factors to Customize Your PEB for Maximum Efficiency
1. Choose the Right Layout & Design
Customizing the layout is the first step toward efficiency. Consider:
- Clear Span vs. Multi-Span – For large, unobstructed spaces like warehouses, a clear-span structure works best.
- Optimized Column Spacing – Reduces material costs while maintaining strength.
- Mezzanine Floors – Ideal for offices within industrial setups, maximizing vertical space.
2. Optimize Insulation & Ventilation
Energy efficiency is crucial, and proper insulation can cut cooling & heating costs by up to 50%.
- PUF Insulated Panels – Maintain indoor temperature, reducing energy bills.
- Louvered Ventilation Systems – Improve airflow and prevent heat buildup.
- Turbo Ventilators & Skylights – Reduce reliance on artificial lighting and cooling.
3. Select High-Performance Roofing & Cladding
Roofing plays a vital role in PEB efficiency. Choose:
- Standing Seam Roof Panels – Leak-proof, durable, and energy-efficient.
- Cool Roof Coatings – Reflect heat, keeping interiors cooler.
- Weather-Resistant Cladding – Protects against corrosion and environmental damage.
4. Customize the Structural Load Capacity
Tailor your PEB structure based on the intended usage:
- Heavy-Duty Load Design – For manufacturing plants handling large machinery.
- Lightweight Load Design – For warehouses and storage units.
- Multi-Storey Customization – For commercial and office buildings.
5. Incorporate Smart & Sustainable Features
Future-proof your PEB structure with smart integrations:
- Solar Panel Integration – Reduces dependency on grid power.
- Rainwater Harvesting Systems – Supports sustainability goals.
- IoT-Based Monitoring Systems – Track building performance in real-time.
6. Select the Right Doors & Windows
Customizing entry points is crucial for functionality:
- Rolling Shutter Doors – Perfect for warehouses and logistics hubs.
- Automatic Sliding Doors – Ideal for commercial spaces.
- Aluminum or UPVC Windows – Enhance natural light while maintaining energy efficiency.
7. Ensure Proper Safety & Fire Protection
Compliance with safety regulations is essential:
- Fire-Resistant Materials – Minimize fire hazards.
- Smoke & Fire Alarms – Improve emergency response.
- Steel Bracings & Reinforcements – Provide additional stability.
Why Choose Mount PEB for Custom PEB Solutions?
At Mount PEB, we provide fully customized PEB solutions designed for maximum efficiency, durability, and sustainability. Our expertise includes:
- Tailor-Made Designs – Optimized for specific industries.
- Advanced Engineering & High-Quality Materials – Ensuring long-term reliability.
- Cost-Effective & Energy-Efficient Solutions – Lowering operational expenses.
- Fast Installation & Minimal Maintenance – Saving both time and money.
Customizing your PEB structure is the key to maximizing its efficiency. By optimizing design, insulation, roofing, load capacity, sustainability, and safety, you can build a cost-effective and long-lasting structure tailored to your needs.
Looking for a custom PEB solution? Contact Mount PEB today and let us help you design the perfect Pre-Engineered Building for your project!




